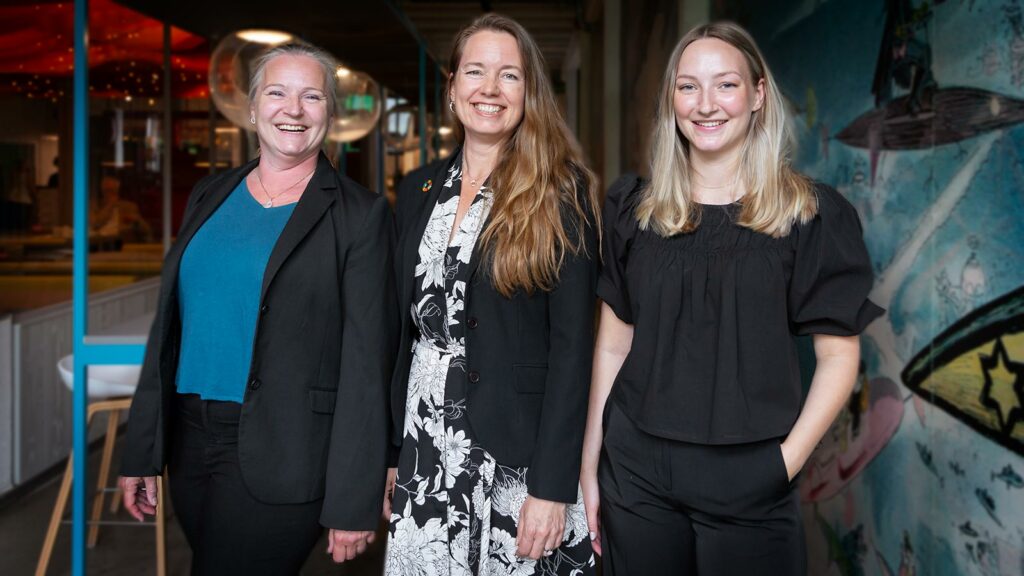Event Room
The Event Room is our largest hall, and is located adjacent to the restaurant. The carefully refurbished environments, with their exciting design and well thought-out choice of materials, bring together history and the future.
The old culturally listed building dating from 1881 was originally used as a stable building for the Life Regiment Dragoons, of which clear traces can be seen on the wooden pillars inside both the restaurant and Eventrummet. The original pillar structure is intact and the concrete floor has been treated with environmentally friendly oils. Walls covered in plants filter the air. Hanging from the ceiling in The Event Room are lamps of the same type that lit up Stockholm’s nightlife more than a century ago – although now using LEDs instead of gas. The room is framed by unique objects from our collections.
Facts about the Event Room
The Event Room is the largest event venue at the National Museum of Science and Technology, measuring 273 m2. The room is perfect for both daytime conferences and evening events and can be furnished for different conference seating arrangements. For dinner events, we lay up long tables or arrange seating for groups of up to eight people per table, around circular or square tables. Existing chairs and tables for 200 people can be supplemented with hired furniture, as required.
Examples of furniture layouts
- Theatre seating, 230 people
- Dinner seating in an airy design, approx. 100 people
- Dinner seating for a maximum of 250 people
- Flexible furnishing options
- Existing furniture in the room for 200 people (rectangular tables)
Visuals
- 1 x Projector – (Full HD) with short-throw lens, (ANSI L: 9400)
- 2 x Projector – (Full HD) ANSI L: (6500)
- 1 x screen 500 x 281cm
- 2 x screen 370 x 208cm (side by side)
- 2 x HDMI inputs by the short side of the room
- 2 x HDMI inputs by the long side of the room
- Crestron control panel, for selecting input
Stage
Movable and extendable stage (up to 25 sq m, height: 40 or 60 cm) with a standard size of 5 x 3 m
Lighting and audio
- Crestron control panel for diming of lights
- Led spotlights for seating/dining area
- Dimmable stage lighting (LED), front light. for 2 stage positions
- Blackout curtains for the windows
- 8 x ceiling mounted speakers for speech and computer audio
- 2 x Subwoofers (on request)
- 6 x wireless headmics with body pack transmitters
Network
- 2x WIFI networks, one open and one password protected
- 2 x wired network outlets available (with 1 gigabit speed)
Other
- 3 x height-adjustable tables, white
- 1 x flip board / whiteboard on stand
- 1 x whiteboard on stand
Accessible to all
- Mobile hearing loop, on request
- 8 toilets, one of which is accessible with wheelchair
- 1 x mobile ramp for stage, for improved accessibility (height 40 cm)
The Event Room Technical Equipment
Booking

Contact
If you have any questions about events, just contact Annika or Kristina at eventbokning@tekniskamuseet.se or 08-450 56 73.
Send a booking enquiry
Fill out our form and we will get back to you with a proposal for arrangement.
Last updated 24 July 2023.


